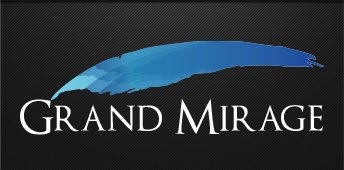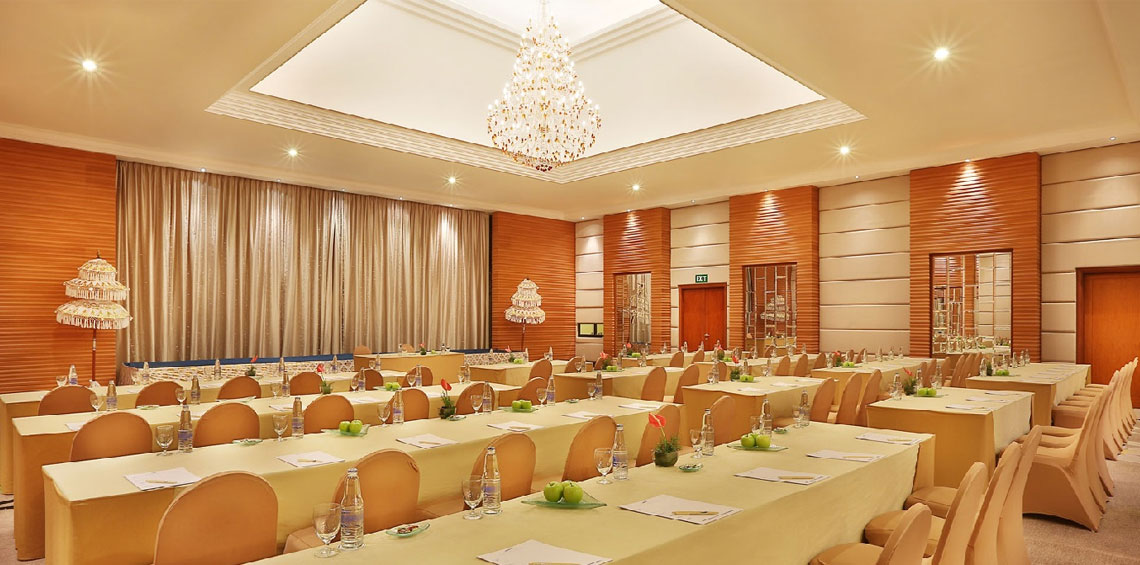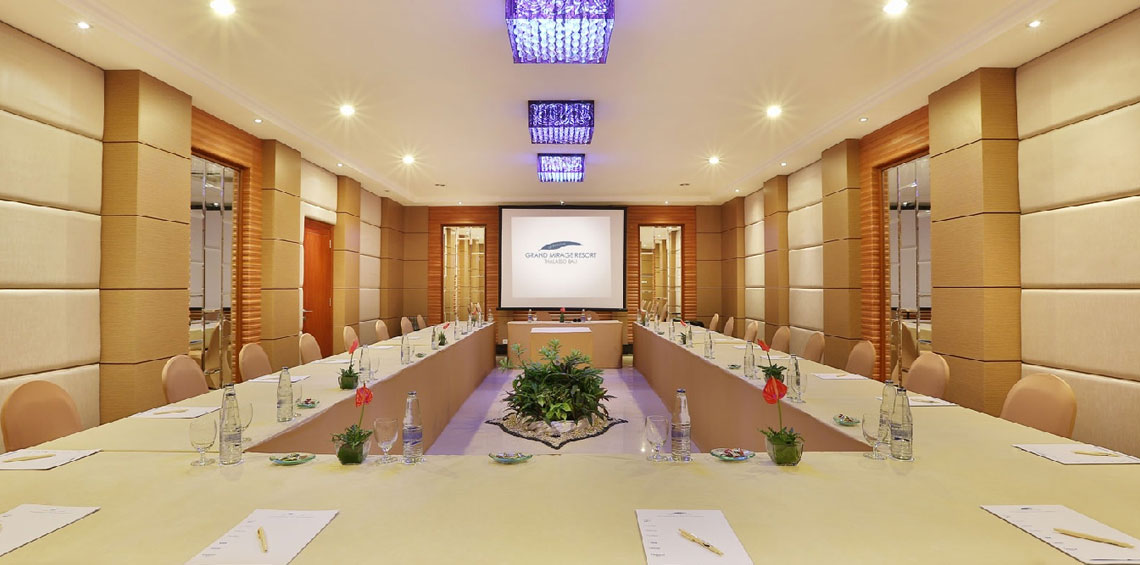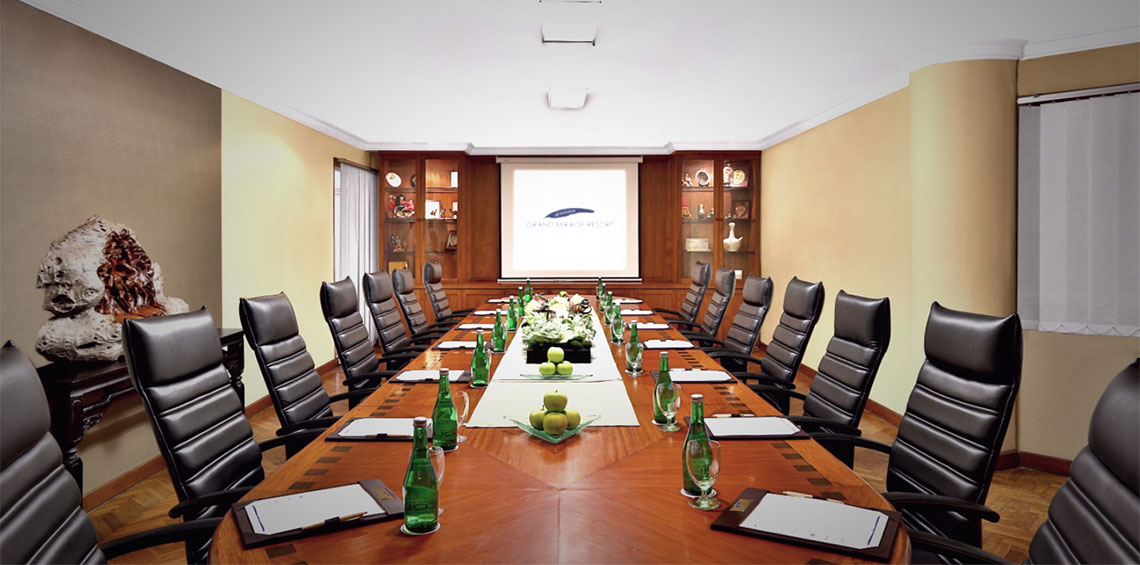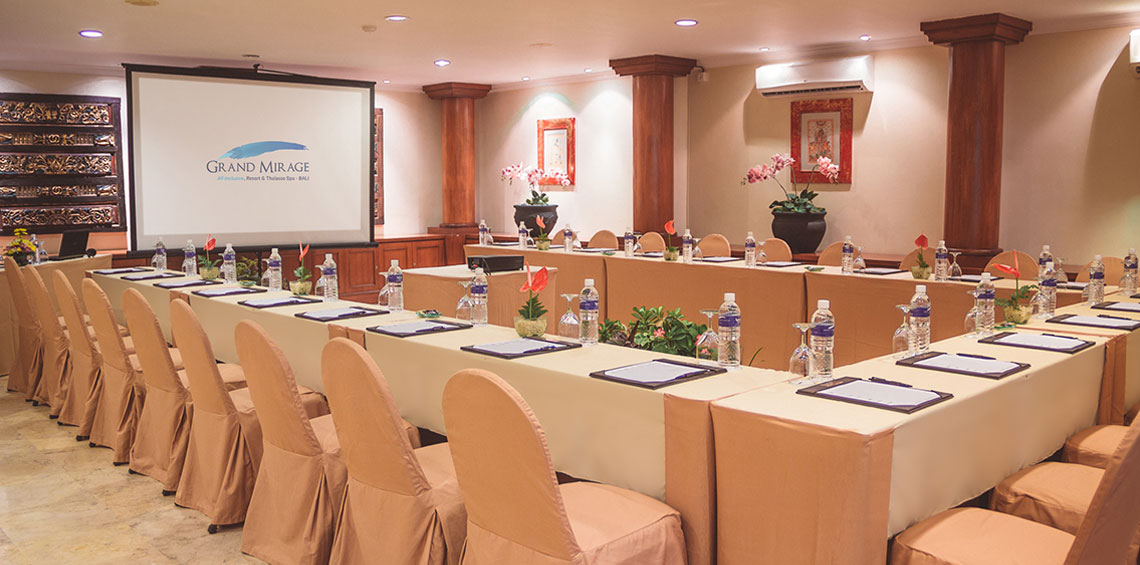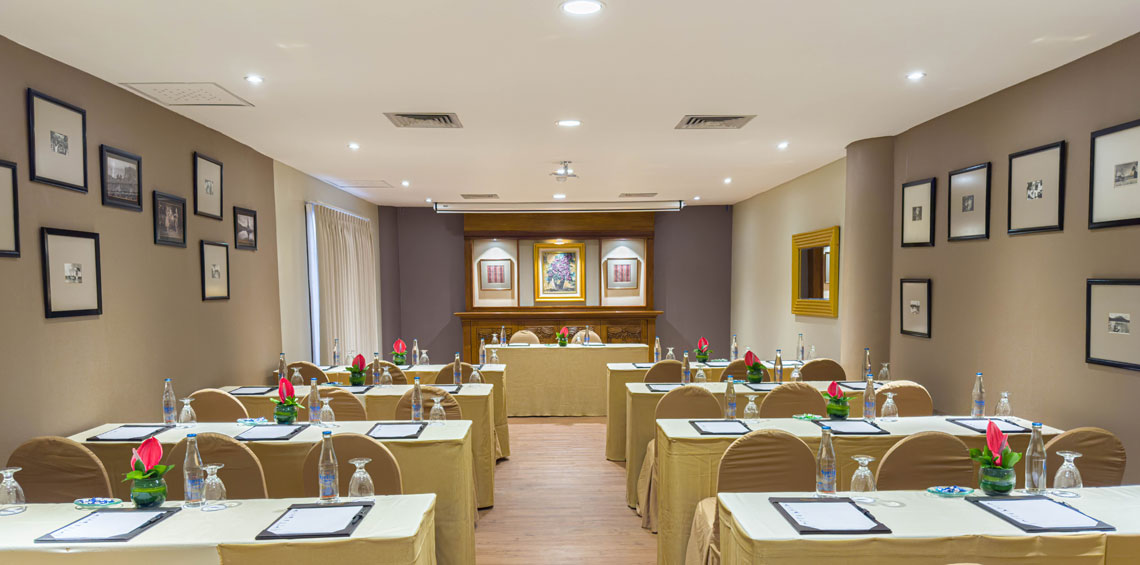Grand Mirage Resort & Thalasso Bali
- Home
- All Inclusive
- Rooms & Suites
- Standard-Benefits
- Premiere Pool Access
- Premiere Terrace Garden
- New Premiere Garden View
- New Premiere Ocean View
- Ocean View Suite
- Family Studio Bunk
- Family Studio Queen
- Kids Suite
- Junior Suite
- Thematic Suite
- 2 Bedroom Suite
- 2 Bedroom Ocean View Suite
- 3 Bedroom Family Pool Villa
- 2 Bedroom Ocean View Apartment
- 3 Bedroom Ocean View Apartment
- Universal Design Suite (Accessible & Senior Citizen Friendly)
- Restaurant & Bar
